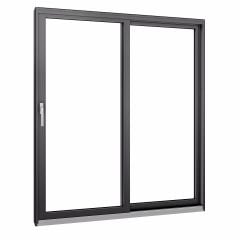Urbania stands out for its unparalleled energy performance. This patio door will ensure your comfort thanks to its innovative thermal breaks and weather stripping. With its all-aluminum construction, it is a guarantee of durability and elegance.

Panoramic Configuration
The Perfect Frame for a Perfect View
Urbania's new center opening configuration creates a very large glass surface for a prestigious look. Available up to 16 feet (4.81 m) wide and 8 feet (2.42 m) high, this configuration boasts the largest opening of our product line, making Urbania the ultimate choice for seamlessly integrating exterior and interior living spaces.
Asymmetrical Configuration
Crafted for Everyday Life
Combining an impressively wide fixed sash with the ease of operation of a smaller and lighter sliding door, this configuration fits perfectly with today’s trends in home fenestration and bring the "wow" factor.
Studio Handle
The stylish and contemporary studio handle is available in three basic colors and can be painted to match the color of your door. Keyed lock available.

White

Black

Satin Nickel (Option)
Inside
Outside
Choice of openings and sizes - Exterior view
| Symmetrical configuration, 2 panels | 5' | 6' | 8' | 9' | |
 |
 |
 |
 |
||
|
59½" x 79½" |
71½" x 95½" |
95½" x 79½" |
107" x 79½" |
||
| Asymmetrical | 7' | 8' | 9' | 10' | |
 |
 |
 |
 |
||
|
83½" x 79½" |
95¼" x 79½" |
107¼" x 79½" |
119¼" x 79½" |
||
| Panoramic, 4 panels |
10' |
12' |
16' |
|
|
|
|
|
|
|
||
|
1173⁄8" x 79½" |
1415⁄16" x 79½" |
1893⁄8" x 79½" |
|
Custom sized sidelites and transoms available
Resources
Sidelites and Transoms
Configure Floor to Ceiling Window Walls
Our framing system allows the addition of transoms and sidelites of very large dimensions to create glass walls that are as astonishing as they are efficient. Let your imagination run wild to realize your most ambitious projects.
Frame Colors
White
Black
Clear Anodized (Option)
Other colors available on demand
Configuration Options
- Custom sizes
- Sidelites and transoms
- Custom colors on demand
- 1 ¼" triple-pane insulated glass with Low E glass *
- 1 ¼" triple-pane insulated glass with dual Low E glass *
Accessory Options
- Grids *
- Keyed lock
- Stainless steel corrosion-resistant double-point locking mecanism
- Ultra-resistant screen with 3" aluminum frame
Installation Options
- Frame width: 6", 7 ¼", 8" or 9 ¼ 1/4"
- Nailing fin for assembled doors (width behind nailing fin: 4 9/16", or 6 9/16"), (4 9/16’’ or 5 ¾’’) for KD doors.
- Aluminum brick moulding
- Aluminum interior drywall moulding
- Aluminum sill extension
* Options only available for some door configurations.


